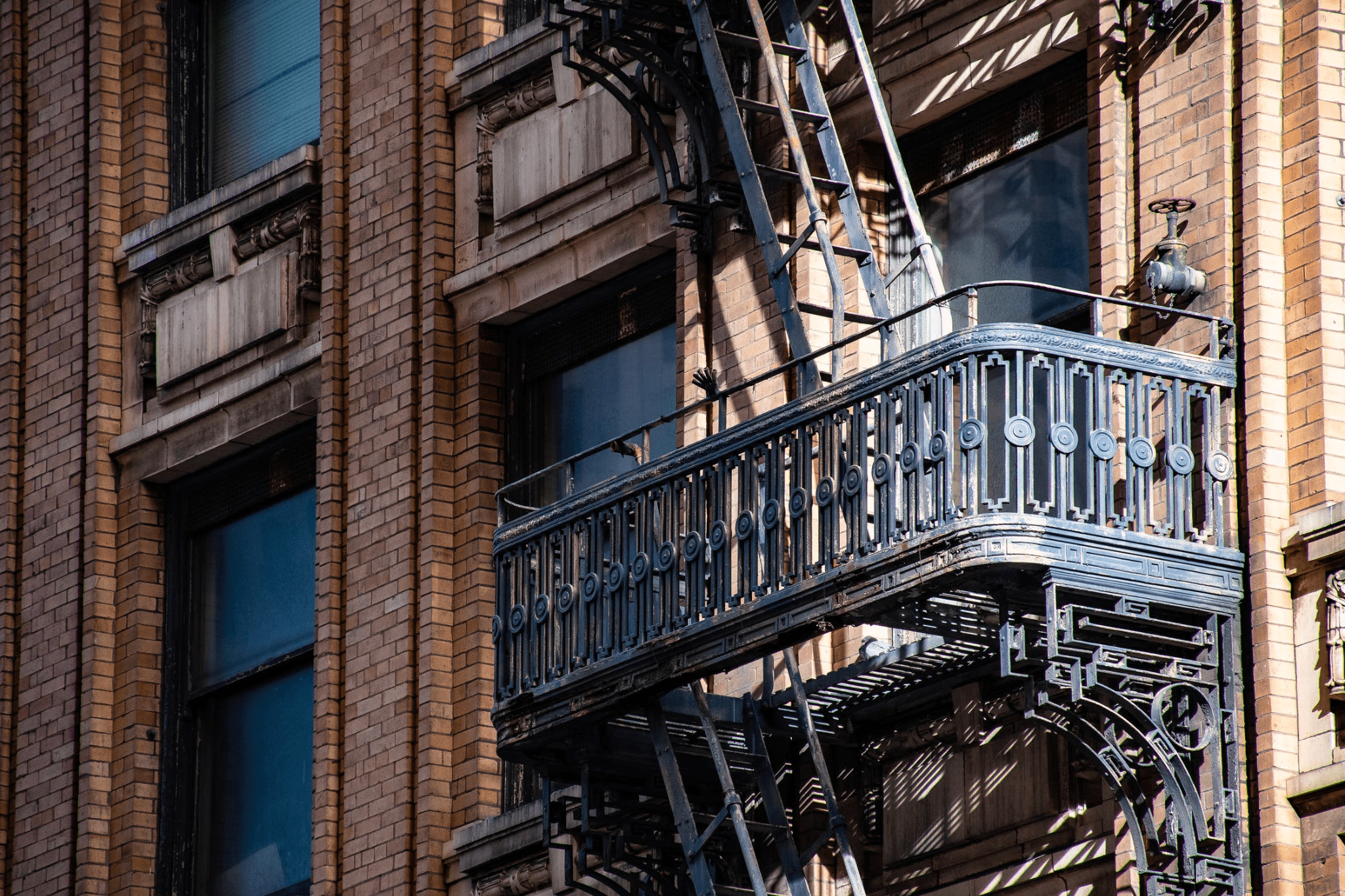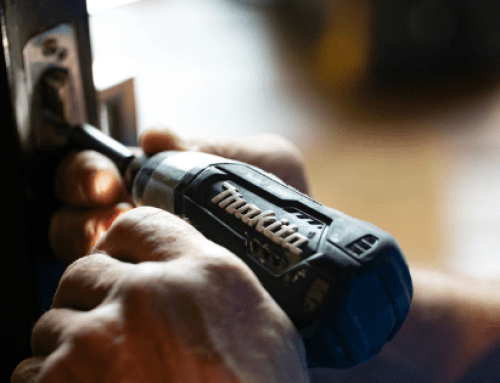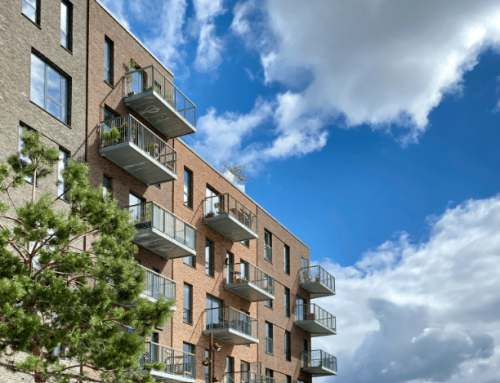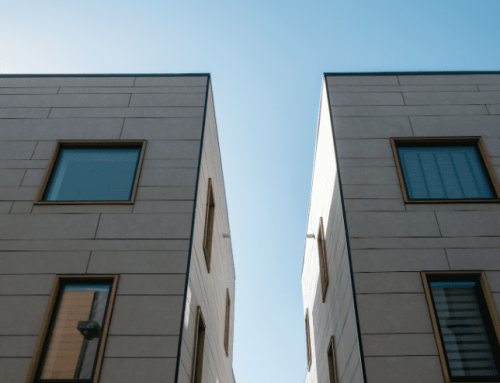Fire Risk Assessment: Flats. Common Parts Landlords Need to Know
A freeholder, landlord, or property manager of a block of flats, whether new or converted, is legally responsible for performing a fire risk assessment on their property.
Based on the findings of the assessment, they are then legally obligated to install safety-enhancing features in order to assure that the entire structure and all of its apartments are up to acceptable legal levels for fire safety.
The recorded results and recommendations from a fire risk assessment inspection must then required by law to be safely kept and readily available for inspection by fire safety authorities as needed, and must be updated or replaced on a regular basis if new reviews of the original assessment or entirely new inspections are conducted.
Depending on the recommendations of a fire risk assessment, there may be a legal obligation to conduct work on a block and/or install, maintain, or add to particular fire safety equipment: this is governed by current Fire Safety Standards and landlords or property managers should seek advice from an appropriately trained expert regarding these issues.
But with fire risk assessments being such crucial legal documentation, it’s important to make sure that you are carrying out the right inspection for your property. Below we answer some common questions and list the key elements that a fire risk assessment should include.
What is a fire risk assessment and why is it important for landlords to know about?
A fire risk assessment is a process of identifying fire hazards and assessing the risks they pose. It is important for landlords, or a designated ‘responsible person’ (such as a property manager on behalf of a resident’s management company), to carry out fire risk assessments for their flats and communal areas. helps them to identify potential fire hazards and take fire safety measures to mitigate the risks from an outbreak of fire. Taking such measures can help to prevent fires from occurring and protect tenants from harm in the event of a fire.
In addition, fire risk assessments can also help landlords to comply with fire safety regulations. By carrying out fire risk assessments on a regular basis, landlords can ensure that their properties are safe and compliant with the law.
It’s a legal obligation for all flats (including house-converted into two or more flats) to have a fire safety risk assessment, and a purpose-built block or any block extensions should be planned from the start with fire safety in mind.
The approach that is taken will depend on the type of building, but it will always include the common areas and front doors of each block (which must be fire-resistant doors). For conversion flats, the risk assessment may need to cover the inside of the flats as well.
What should be included in a fire risk assessment for flats?
A basic fire risk assessment begins by assessing the common areas and, if applicable to the flats, the main doors. If a block’s structural fire protection is in question, a more thorough examination may be required, which might include exposing the building’s structure to assess its fire resistance.
In the case of purpose-built flats, there should be:
- A reasonable degree of separation between each flat
- Enough distance between flats and common areas so that if a fire breaks out in one flat, it lessens the chance of the fire spreading to others and;
- Emergency lighting, smoke alarms and fire exit signs should be provided for stairwells, corridors, and any related areas.
It’s then important to identify any potential fire hazards in the property. This could include things like:
- Electrical wiring
- Blocked exits, or;
- Flammable materials stored on-site.
Once you’ve identified the hazards, it’s time to assess the risks they pose. This means considering things like how likely it is that a fire will start, and how severe the consequences could be.
Finally, fire prevention measures need to be put in place to mitigate fire risks. This might involve installing fire alarms or fire extinguishers, conducting regular fire safety training drills, or providing clear signage indicating fire exits and fire safety systems.
What are the fire risk assessment types for purpose built flats?
According to certain professionals, there are four distinct varieties of fire risk assessment that can be performed on a purpose-built block of flats.
The method in which the fire danger is evaluated varies based on the degree of the structure that is being inspected for its potential to spread fire. The fire safety risk assessment must be tailored for each sort of location and the amount exposed to structural protection.
In every situation, the Responsible Person is responsible for ensuring the safety of all of the block’s occupants and taking action to maintain the block’s fire safety.
Type one: Communal parts, non destructive
This type of inspection is non-destructive and looks at the occupants’ means of escape as well as examining the entrance doors to individual flats. It takes into account any construction methods used to distinguish individual flats from communal spaces, and does not require inspecting any particular home beyond its doorway.
If there are any false ceilings in the common areas that may be removed, samples of them are collected.
Likewise, if there are any worries regarding the safety of a fire in regard to insufficient compartmentation or fire prevention, then a more comprehensive fire safety risk evaluation should be performed; nevertheless, there should be compelling firm grounds for making this call.
Type two: Communal areas only – destructive inspection
As the name implies, this examination is conducted in the same manner as a Type 1 inspection, with the exception that samples are collected for destructive evaluation. You’ll need to hire a contractor to open up portions of the block’s construction and make repairs afterwards, so some samples will have to be taken from individual apartments, which makes it preferable if you can take these samples from a vacant flat.
The major difference between a Type 1 and a Type 2 inspection is whether there is reasonable doubt that the structure of a flat will prevent it from spreading fire to other homes. If there is substantial doubt that a flat’s structure will not allow it to spread a fire to another home, a Type 2 assessment rather than a Type 1 is necessary.
Type three: Communal parts and flats, non-destructive
In this fire risk assessment, the installation of fire alarms (smoke detectors) and escape routes in a sample of flats must be reviewed. The assessment is non-destructive within the apartments, but it is essential to consider the fire resistance of doors that lead to rooms. If they are under landlord or responsible person’s control, fire prevention measures aren’t looked at, but maintenance of heating and electrical installations may be.
If a serious risk of fire to residents is perceived in a block of flats, a Type 3 inspection may be required. This danger might emerge because of the age of the flats and suspicion that material changes have been made without permission. This assessment might not be feasible in flats with long leases that prohibit freeholders from accessing them, however.
The Type 3 evaluations are similar to the Type 1 tests, with the exception that they cover a wider scope.
Type four: Communal areas and flats – destructive inspection
This is similar to a Type 3 assessment in scope, but it includes destructive inspection and testing in both flats and common areas, as well as in certain flats.
A contractor must be on site both to transform the construction for inspection and subsequently to repair it following evaluation and testing.
When a new landlord takes control of a block, it’s more likely that this sort of inspection is required. There may be questions about whether residents are at risk from fire in their flats or those of their neighbours, and there may not be a clear history of work to check.
How can landlords ensure their properties are safe from fires, and what should they do if they spot any potential risks or hazards?
As a landlord, it’s your responsibility to make sure your property is safe from fire.
The first step is to carry out a fire risk assessment, which will identify any potential risks or hazards alongside a professional fire risk assessor.
Once you’ve identified the fire risks, you can take steps to reduce them. This might involve installing smoke alarms and fire extinguishers, or making sure electrical equipment is properly maintained.
If you spot any potential fire hazards, it’s important to deal with them quickly and safely. For example, you might need to repair damaged electrical wiring or clear away flammable materials. If a fire does break out, it’s important that the block’s fire safety plan is in place so that the property can be properly evacuated.
You should also make sure your tenants know what to do in the event of a fire. By taking these steps, you can help to keep your property safe from fire.
How can tenants help to keep the property safe from fires, and what should they do if they notice any potential risks or hazards?
Any fire-safety instructions given to tenants regarding a block’s fire safety should be consistent with the requirements for flats and apartments in the fire risk assessment.
With a smaller block, a fire safety notice could be printed in communal areas, but they may also be created as a unique document sent to all tenants.
If you live in a block where there is no fire safety plan, you should contact your landlord, Resident’s Management Company, or agent.
What are the fire safety standards for flats (whether period conversion or purpose built and including communal areas)?
- There should be a 30-minute fire protected route (using walls, doors, ceilings) in place, which usually stems from the main staircase.
- There must be a fire door between each flat and the escape route.
- Existing flats, which have fire doors within them (there should be two fire doors between the risk and the stairs), walls, and ceilings, must have 60 minutes fire resistance in line with The Building Regulation standard for conversion to flats.
- However, because of modifications, internal layouts/internal fire doors are frequently removed or propped open while in use, which reduces the protection level to 30 minutes.
- The fire safety standard is concerned with retrofitting basic fire safety measures into non-compliant constructions, thus the bare minimum retrofit would be 30 minutes of fire resistance throughout. Lathe and plaster ceilings in excellent condition might give a modified 30 minutes of fire resistance. Ceilings that do not meet this requirement should be enhanced.
- In the case of flat conversions, prior to any construction work happening, the Council/Fire Service’s guidelines and recommendations should be followed for all elements of fire safety.
- A minimum of 30 minutes is required for all flat entrance doors, and no uPVC or solid wood doors or non-fire resisting glazed doors are allowed unless 30 minutes can be proven.
- It is not permitted to utilise cat flaps or letterboxes.
- Replace any doors that do not meet the regulations.
- Doors must be self-closing, have intumescent strips and smoke seals, and include escape locks.
- Between the basement and the ground floor, a minimum of 60 minutes fire resistance is required, but 30 minutes plus fire detection is acceptable if the basement ceiling is in good shape and there are no voids/gaps, with 30 minutes fire protection and no voids/gaps.
- The presence of a basement or cellar may make a two-storey structure into a three-story building, according to these rules – the landlord should get expert advice before beginning any upgrades.
- In a multi-story building, there should be 60 minutes of fire separation between non-residential units and residential flats.
- The 60-minute standard must be accepted by the Fire Authority (usually agreed if there are methods of extra fire detection) unless special circumstances apply.
- Every exit door that is to be used as an emergency exit must be accessible without the use of a key (for example, night latches, mortice escape locks with thumb turn inside or other escape type lock).
- The fire-resistant housing for electricity meters within the stairs must be installed.
- The protected staircase route must be free of flammable materials and barriers.
- There should be a phased fire alarm and smoke detection system with a high level of security while reducing false alarms and suitable for all flats, regardless of tenure (leaseholds/short tenancies or a mix of both), which is designed and installed to British Standard 5839 Part 6 2004 Grade D and category LD2 (detectors in escape routes and heat detectors, 600mm from main entrance fire door in each flat). The system should be interlinked so that the alarms from all flats sound in a single location, such as the landlord’s office or the main entrance to the building.
- In each flat, there should be a single point optical smoke detector with a remote hush/test switch that is not linked but under control of the resident. If a flat is on fire and the heat detector detects overheating prior to a fire door being threatened by flames, the system should default to evacuate mode. To prevent false hushing or tampering, a remote hush should be fitted to the main system in a secure location.
- The majority of the time, flat conversions eradicate lighting from stairwells, making them gloomy even during the day. Escape routes must be equipped with emergency lighting to BS 5266 Pt 1: 1999 Code of Practice for the emergency lighting and be of category NM/2.
- In every kitchen, there should be at least one fire blanket.
- The landlord or tenant should test the fire alarm once a week and, at least once a year, have it checked by an expert. The system must also be tested annually in accordance with BS5839 Part 6 2004.
- Every 10 years, smoke/fire detector heads should be replaced (standby battery guaranteed life of ten years). The power supply and standby supply should be thoroughly tested if the building has been vacant or the mains electricity has been disconnected.
Get support with your legal responsibilities
Fire risk assessments are an important legal responsibility for landlords and property managers and it is important to understand your legal responsibilities when it comes to undertaking crucial assessments.
At Scanlans, we provide fire risk assessments and inspections as part of our property management services. Our team can help you ensure that your properties are safe and compliant with all relevant legislation. Get in touch today to find out more about our residential block management services.










Leave A Comment
You must be logged in to post a comment.